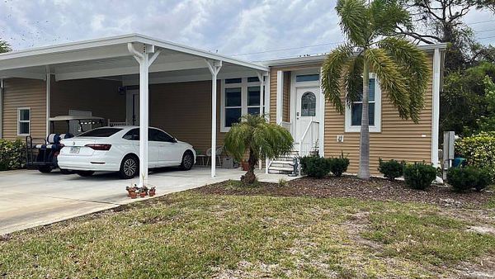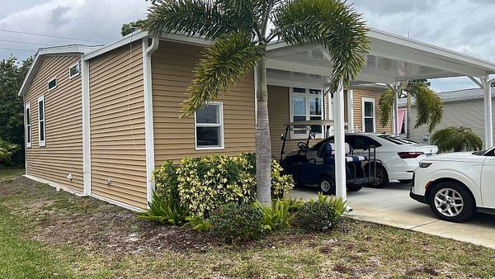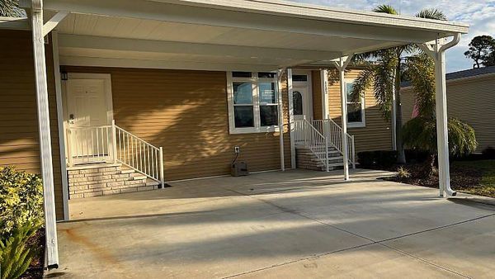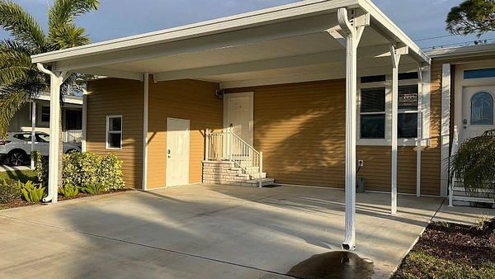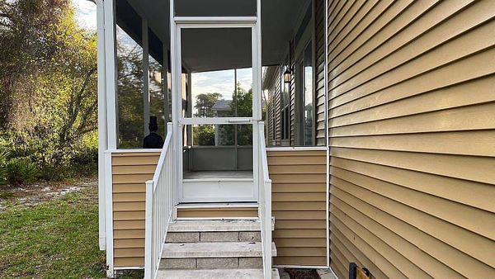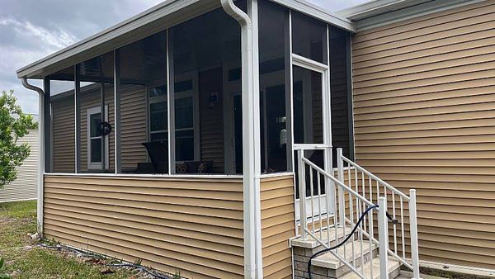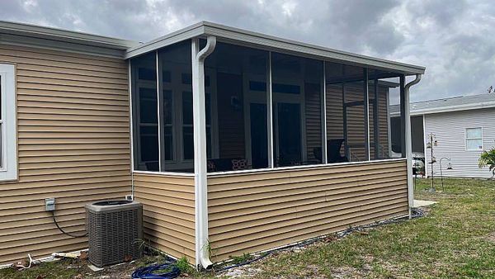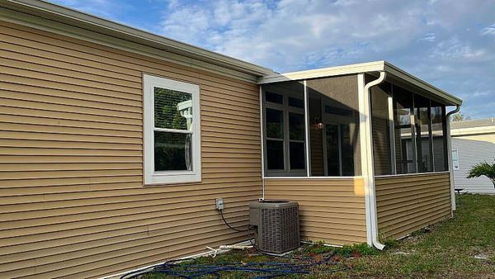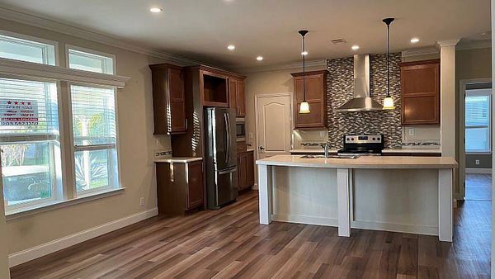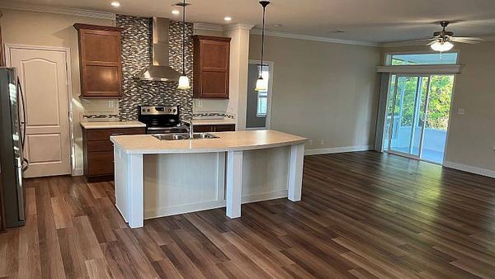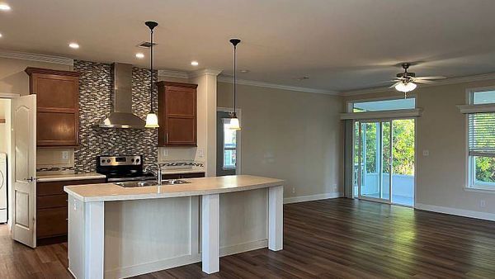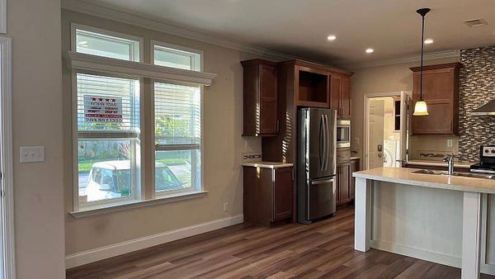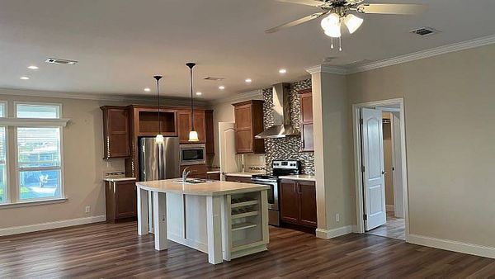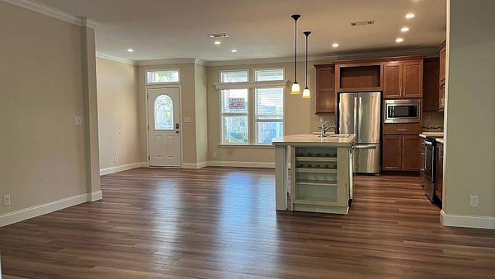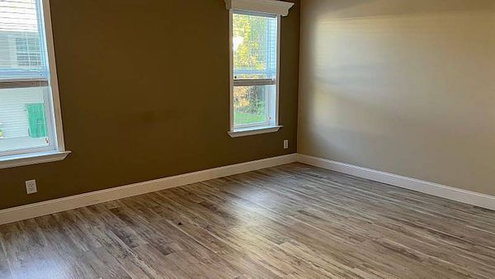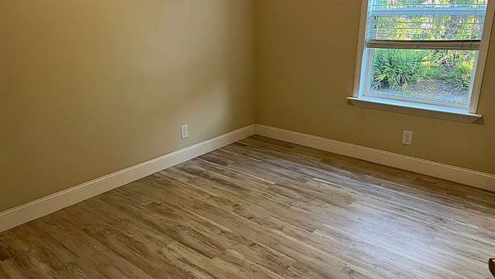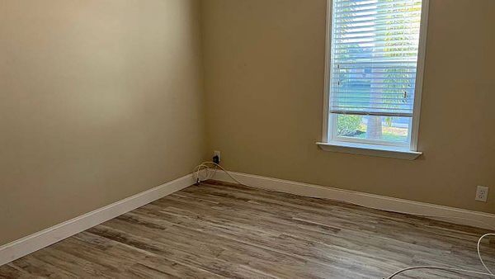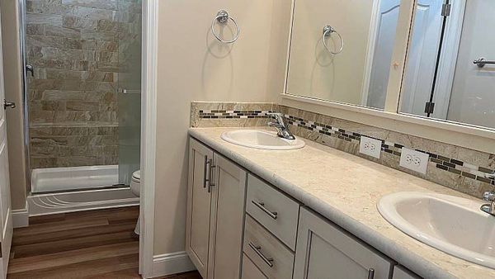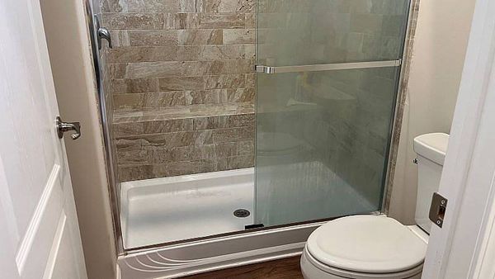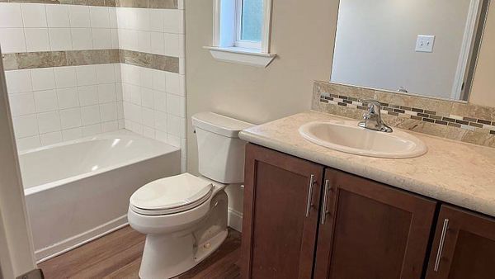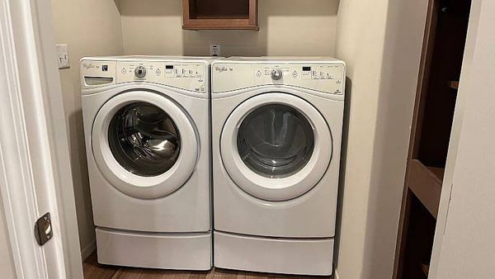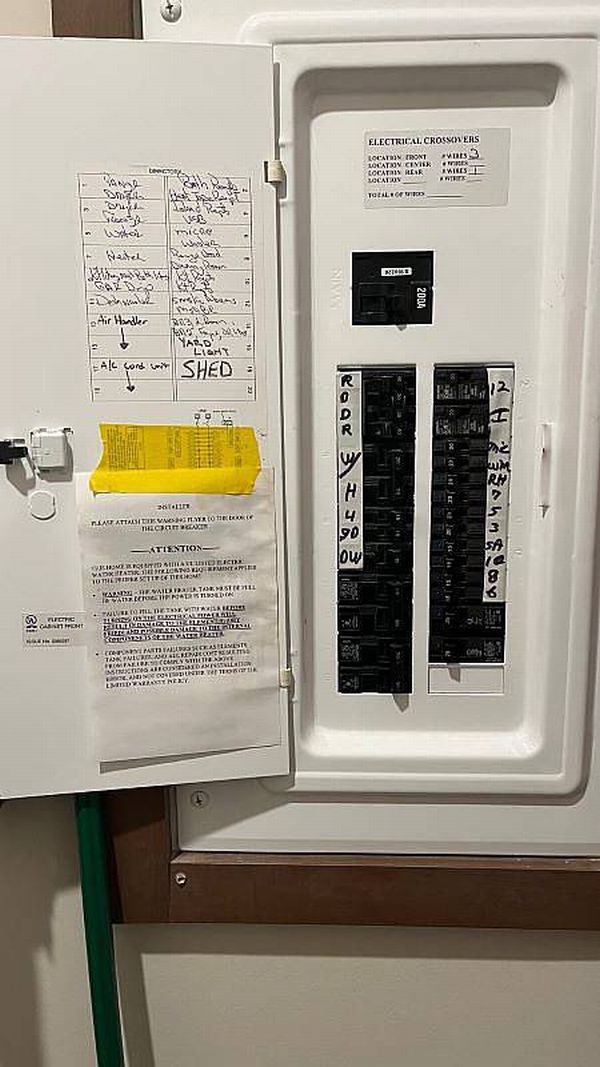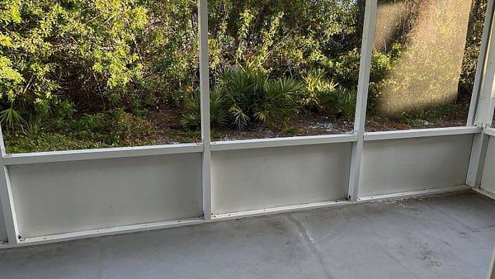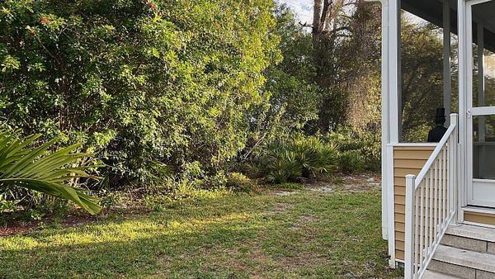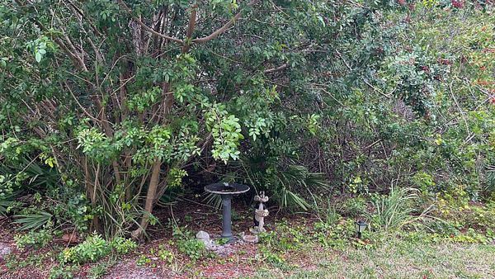DIVINE DOMICILE
Take pleasure in experiencing nature as your backyard neighbor! Relish the privacy, the greenness exposure view, the dulcet notes of birds chirping, and an ambrosial whiff of Floridian flora as you release all cares and stress from the comfort of your favorite lanai lounge chair. And then, there is the equally enticing interior! Here is what awaits you inside...A 2018, 1440 sq. ft., 3 bedroom, 2 bath, totally open concept, split plan home with laminate flooring, tall ceilings, elegant window views, and sliding glass doors to the screened-in porch, dining area, spacious island kitchen, ceiling fans throughout and laundry room. Ample closet space and a primary with an ensuite, of course. The home is unfurnished, however, all kitchen appliances convey along with a washer and dryer. Additional features include hurricane-impact windows, a storage shed, and a double carport. It is all simply divine!
Home Features
Carport, Double Driveway, Ceiling Fan(s), Central A/C, Clothes Dryer, Clothes Washer, Dishwasher, Gutters, Irrigation System, Laundry Room,Microwave, Oven/Range, Refrigerator, Screen Porch, Storage Shed, Tie-downs, Walk-in Closet, Window A/C

